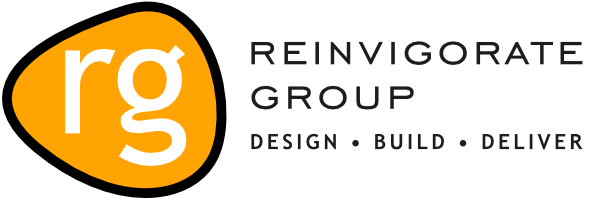Case study: Weber UK Head Office
Brief
- To design and install a new store concept within the Weber UK Head Office.
- To design and deliver a new layout for the office reception which would facilitate the arrival of VIP Customers to the new store.
- To consider the ‘customer journey’ from arrival in the ground floor lobby through to the 10th floor.
Result
A completely bespoke interior design that enhances the VIP customer experience and reinforces the Weber brand and heritage from arrival through the VIP area to the new store concept. Delivered on time and on budget.
Weber Head Office - reception area
Realistic 3D render of the reception area
Weber Head Office - customer experience corridor
Realistic 3D render of the customer experience corridor
Weber Head Office - Corridor and showroom entrance
Realistic 3D render of the corridor and showroom entrance
Weber Head Office - Showroom display area
Realistic 3D render of the feature area
Weber Head Office - Showroom display area
Realistic 3D render of the barbecue showroom
Weber Head Office - Showroom display area
Realistic 3D render of the barbecue showroom
Weber Head Office - customer experience corridor
Realistic 3D render of the customer experience corridor
Weber Head Office - customer experience corridor
Realistic 3D render of the customer experience corridor
Deliverables
- DESIGN DEVELOPMENT
- AUTOCAD PLANS
- 3D VISUALISATION
- SPACE PLANNING
- SITE FEASIBILITY
- DESIGN IMPLEMENTATION
- PROJECT MANAGEMENT
- SPECIALIST JOINERY CONSTRUCTION
- SIGNAGE CONSTRUCTION
- STORE BUILD & PLANNING
Weber Head Office - Showroom display area
New store concept and showroom
Reinvigorate-Group-Weber-Head-Office-6
Brand reinforcement quote
Weber Head Office - Showroom display area
Weber Head Office - New store concept and showroom
Weber Head Office - connecting corridor
Brand reinforcement throughout the visitor experience
Weber Head Office - New store concept and showroom
Product display area
Weber Head Office - corner Pergoda
Bespoke Oak corner feature Pergoda
Weber Head Office - Heritage wall
Brand heritage area feature wall with bespoke Weber logo inspired book case



