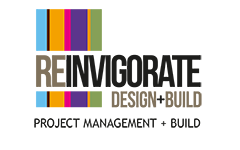Case study: Stressless
Brief
This premium Norwegian furniture brand has over 800 distributors in the UK but wished to have it’s own flagship in London. A store to house the whole collection plus a training workshop for distributors.
Result
A two storey presentation of the brand’s heritage, full product collection plus experimental training area.
A bespoke Scandi coffee workstation and bar was designed and built to exacting standards.
Stressless interior, flagship London
Stressless - faux panorama window view and seating area.
Stressless interior, flagship London
Stressless - design and leather sampling area.
Stressless interior, flagship London
Stressless - design studio.
Stressless London
Shop front
Stressless interior, flagship London
Stressless - showroom displaying a range of furniture.
Stressless interior, flagship London
Stressless - showroom displaying a range of furniture.
Stressless interior, flagship London
Stressless - showroom with seating display.
Stressless interior, flagship London
Stressless - showroom displaying a range of furniture.
Stressless interior, flagship London
Stressless - stairway to lower level showroom.
Stressless interior, flagship London
Stressless - coffee bar with seating area.
Deliverables
- Design Development
- Site analysis & AutoCAD plans
- Site specific joinery
- Sourcing
- Specialist lighting
- 3D visualisation
- Planning & Building Control Management
- Budget & Project Management



